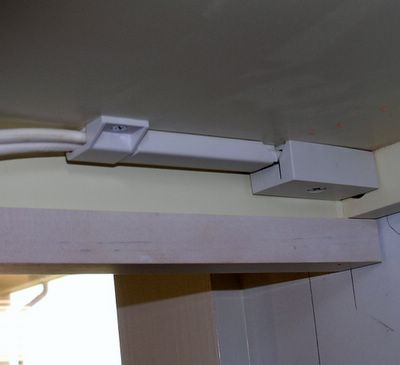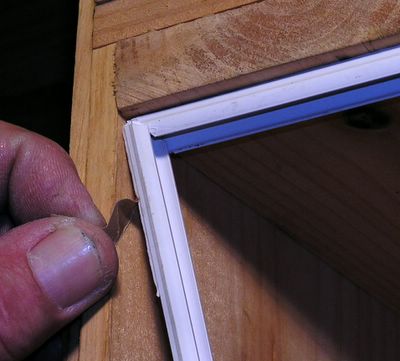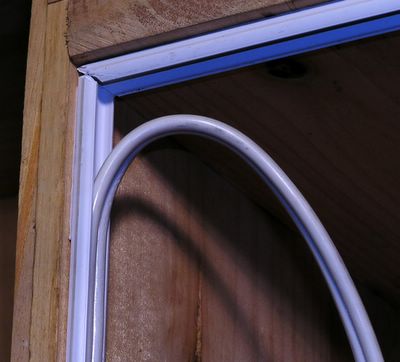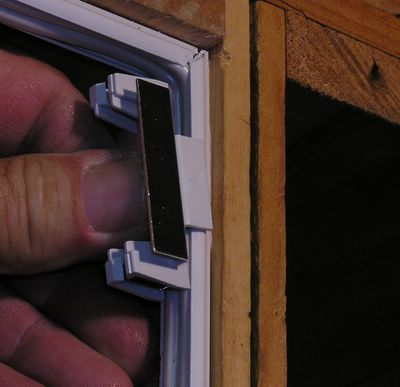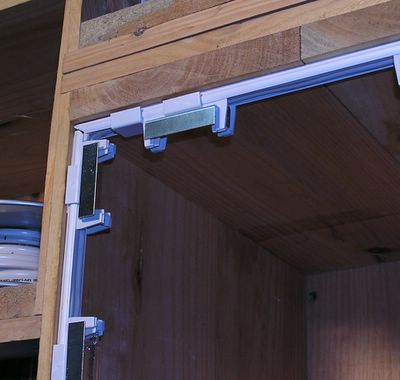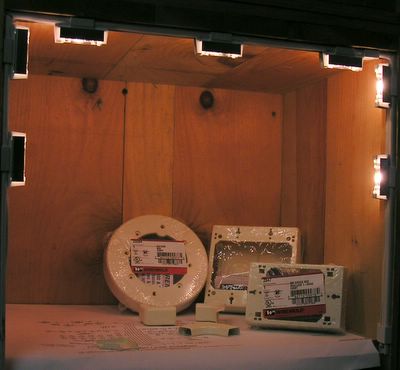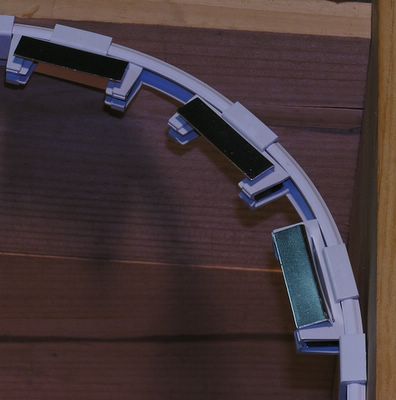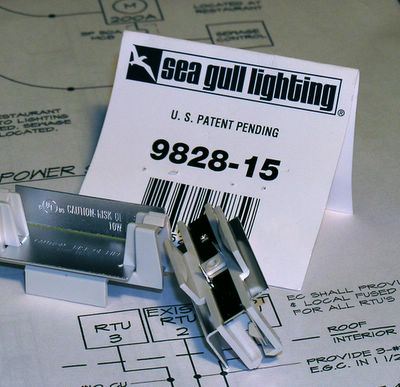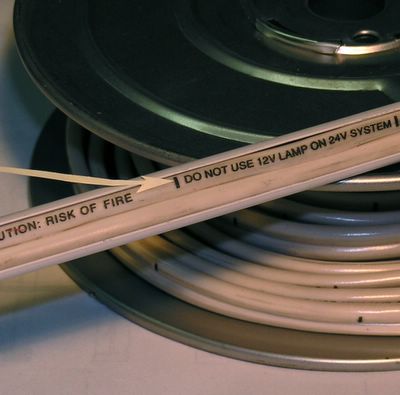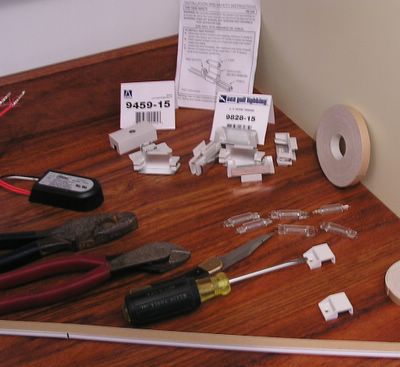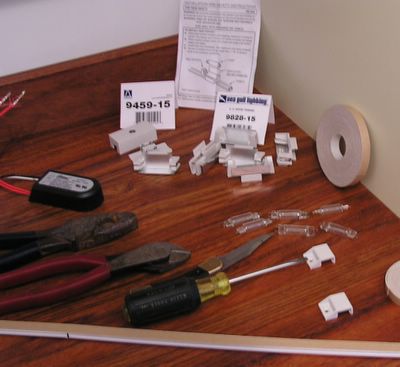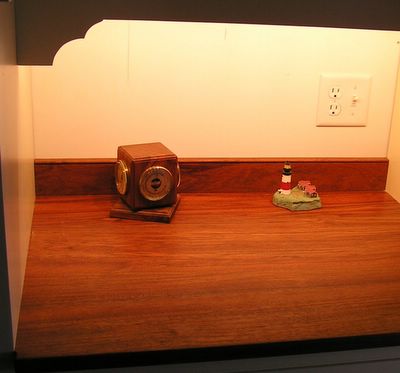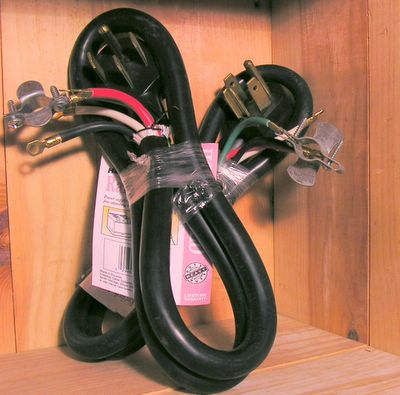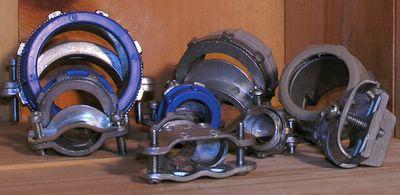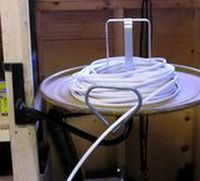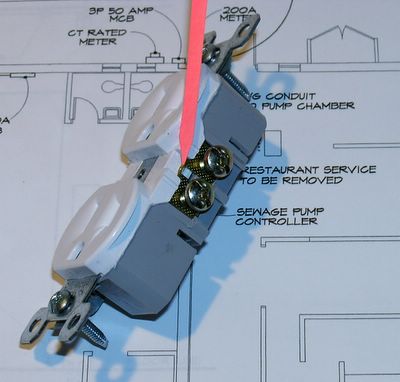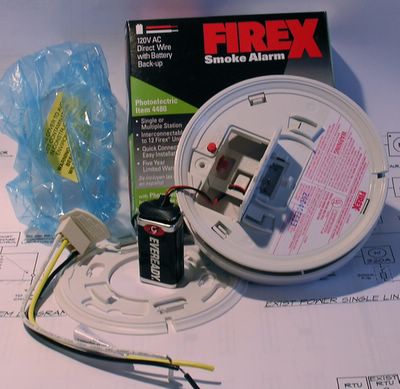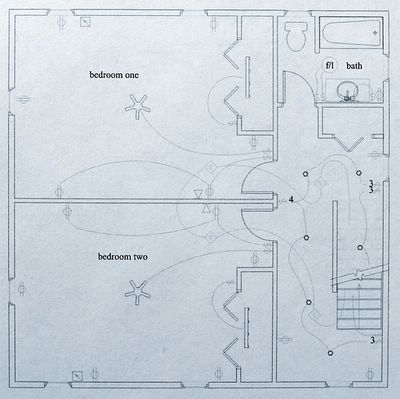Two Wire Cables
After the 3-wire (14/3) cables are pulled in to the various 3-way and 4-way switches, I begin with the circuit feeds and interconnecting 2-wire (14/2) cables in the circuits, running between the devices in each room. Again as you can see from the 2nd floor electrical plan, the circuits themselves contain up to nine items, or utilizations. A utilization is a place where electricity is consumed by an electrical load of some sort, a light fixture, a ceiling fan, or simply a table lamp plugged into a receptacle are examples.
Circuitry Simplified
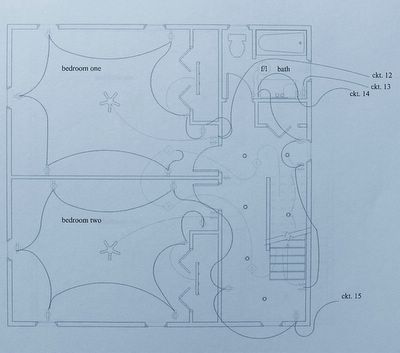
Again, if you follow the circuitry around the 2nd floor rooms, you will see that circuit # 14 picks up the vanity light, the fan and light unit in the bathroom, then it runs to the receptacle under the window in the hall, to the 2-gang switch at the top of the stairs, where it feeds the hallway recessed lighting (note lighter circuit line from 2-gang switch to the first fixture in the hallway array).
The same 14/2 cable is then run to the front of the house, where it feeds the 2-gang box at the base of the attic stairs. This makes nine uses, or utilizations, on that particular circuit.
Circuit # 15 feeds the two receptacles in the hallway, then the ceiling fan in bedroom two, where the cable is run to the 2-gang switch just inside the bedroom door. Notice the lighter cable from the switch location to the ceiling fan, this is how the fan would actually be fed, from the switch to the fan unit. If you also notice that there is no wire depicted any longer from the 2nd switch in that 2-gang location and doesn’t have a lighter circuit line leading to an outlet or another switched device.
The reason for this is that the other plan depicted the switching arrangement, not the circuitry, the difference you ask? Simple, if you follow the lighter circuitry line from that same 2-gang box to the first receptacle, on the adjoining wall to bedroom one, you will see that it continues around the whole room and ends up feeding the switch for the closet light. Keep in mind that these are circuit lines only, and they only tell you half of the story regarding the method we use to make things work.
In every receptacle and switch box there must be at least one cable to utilize when connecting a device, this cable containing the required conductors for the use intended.
Line and Load Conductors
We have discussed using 3-wire (14/3) cable between the 3-Way and 4-Way switches, and between the smoke detectors. We haven’t discuss the other uses for this same cable; that is to carry live power and a second switched conductor within the same cable assembly.
Going to the first receptacle on the adjoining wall to bedroom once again and consider the cable (again) that runs back to the 2-gang switch box at the door. If we use a 3-wire cable (14/3) in this cable run, instead of a 14/2, we could bring to that location a constant feed conductor and a switched conductor . We could then continue to the next receptacle in bedroom two, on the same wall, with the 14/3 cable. In so doing we are able to switch those two bedroom receptacles (actually half-switched) and provide continuity for the un-switched conductor to continue around the room and activate the other devices and light fixtures.
Multiwire Branch Circuits
A third use for 14/3 romex, or any three wire non-metallic (NM) cable is to bring two separate circuits to the same location, each of theses two circuits would use the same white, or neutral conductor. Without getting too technical here, suffice it to say that the single white conductor, feeding both circuits, only carries the unbalanced load of the circuit. Un-balanced load? What does that mean?
Well, I should explain this for you in finer detail, especially since I haven’t even mentioned, as of yet, what a balanced load is, so here goes.
Balanced or Unbalanced?
A balanced load would be a circuit where the electrical load (amperes) is equal in both conductors of a 120/240 volt, three wire circuit, and where no current at all would flow in the neutral conductor. In this manner the circuit is just exactly that, a complete path for electrons to flow in a complete lap from start to finish. This balanced load would then be acting as a series circuit, using the neutral conductor of the three wire cable to complete the "circuit", when actually it is a connection, on the neutral buss inside the panelboard that accomplishes that. The circuit would be made without drawing current from the neutral buss at all, as long as the load amperage was matched evenly on each individual conductor.
If the circuit were to become un-balanced, such as what would occur if turning off a part of that electrical load, like a single light bulb, the neutral, or white conductor, would then carry that un-balanced portion of the current. In any case the neutral will never be subject to overload, as long as the three wire circuit was connected properly at the panelboard. More on that later.
240 Volts and Cable Assemblies
To dispel a myth, although most people think you must have large cable to carry 240 volts, as if 240 volts was somehow bigger than 115 volts, this is not true, all NM sheathed cable, from 14/2 romex and up is rated for 300 volts, maximum between conductors. Large cable, with large conductors, can carry more amperage than cable with smaller conductors. This larger cable is used usually to feed an electric dryer, or electric range, where the amperage is between thirty and fifty amperes, and they both use 240 volts. Conclusion, large conductors - more amperage, small conductors - low amperage; conductor size is not a consideration when used to carry 240 volts, conductor size relates to amperage capacity of conductors in the various cable assemblies.
Home Run Is Not Just Another Baseball Term
As we near the end of the rough-in portion of this house, and before we are finished running power and lighting cables, we must install the home runs, or circuit feeds to each of these circuits. From the plan, we have circuits # 12, 14 and 15, all 14/2 cables, that must be brought down to the panelboard location, and, in this case, the main electric service equipment. Remember that the circuit feeding the bathroom outlet, # 13, must be a separate 20 amp circuit to meet NEC, so circuit it is run in 12/2 romex, to handle the higher amperage (20 amp).
Location Of Service Equipment
At some point during the siting of the house, the location of electric service to the building will have been decided upon. Factors that affect this process are then considered, the first being each particular building site and the source of electric power. Is the electric power delivered overhead on poles, or underground in trenches including the conduits, if required? Usually the decision is made to go to a particular pole, or underground connection box or transformer. Usually, but not always, the distance is the major consideration and the cost the motivating force.
Although the sight of an electric meter on the side of the house facing the street isn’t the prettiest of things, the sight of the overhead cables for cable television, telephone and power are even less inviting a sight! Therefore, asthetics does play a role in some situations. But I don’t want to wander too far off-station when I just wanted to locate the service equipment in this particular house. Once we locate the panelboard, this is to where we pull all of the cables, or home runs, from each individual branch circuit.
Knowing the panelboard location, the electrician would then determine the best route for all of these home runs. Usually a series of holes are bored above the location, in this case the service panelboard is located in the back hall, in the closet partition, facing into the hallway.
Busy Spot That Kitchen!
Another consideration when determining the panelboard location is the proximity to the major loads. In this case the laundry, with washer and dryer are right there in the closet behind the panel location, also, the kitchen, with the various appliances and appliance circuits, is also close by. This is considered a great spot for the panel, especially in regard to cabling for the much busier kitchen area, circuits-wise (six circuits total) than any other part of the residence.
All this said, the electrician now has a "home" to go to for power for each of the individual branch circuits. From the drawing of the first floor you can see circuits #8 through #11, circuit #6 is the homerun for the required 20 amp GFCI protected receptacle at the bathroom vanity.
Telephony and Cable TV
Once the 14/2 circuits are installed, and the kitchen appliance, 12/2 or 20 amp circuits, are also pulled in to their respective locations, the cutting in and splicing of all of the cables into all of the electrical switch boxes can commence. While the electricians are doing that, I will explain the next cabling jobs we do in the home.
In 1982 or so, back when a telephone system monopoly existed in the United States, laws were passed to de-regulate the telecommunications industry, or Ma Bell - as the amalgamation - American Telegraph & Telephone was called at the time. The de-regulation itself caused a shift in policy at the old AT&T, whereas the phone workers no longer did the cabling inside the home for a new customer.
More Work For The Electricians
This work was left to us, the electricians, to perform the task of installing telephones in homes and businesses, as a part of our services. We now do all of the interior telephone system installations and the telephone company only brings the dial tone to the interface on the side of your home. This was a sort of boon for electrical contractors, but the benefit to the consumer was short-lived, as companies re-structured and got around the monopoly policies of the new system.
Today we have the same monopolies, but the telephone workers themselves are increasingly harder to find. Downsizing has caused a lot of union telephone workers, from the International Brotherhood of Electrical Workers (IBEW) to lose their jobs, oh well!
Cable Television Went The De-Regulation Route Too.
This same downsizing and restructuring has had the same effect in the cable television industry, whereas the electricians now do the in home installations, the Cable TV companies simply provide a place to connect our in-house TV system of splitters and cables and sometimes signal amplifiers for the larger installations.
That said, the cables for the telephone are now installed in the dwelling.
In the second floor bedrooms you can see the locations for the telephone, on what will be the bed wall, and the cable television outlet is across the room. Makes sense right? The phone is near you and the television is across the room?
Each telephone location is fed from the main telephone lines, called an interface, usually installed on the outside of the house, ultimately near where the power will enter the building. Each telephone has a single cable from each location to the interface, the telephone cable I have been using for twelve years is known as Category 5e. This cable assembly consists of four twisted pairs of wires, which allows the connection of up to four lines, such as a home line, a business line, a fax line, and an internet-connection line, if necessary. These "pairs" are twisted around each other at different rates, say five twists to the foot, then four twists, etc., to eliminate cross-talk between pairs. Cross-talk is the ability to hear the conversation, or conversations, of other users, on the different pairs of un-twisted conductors.
This is also true for the cable television cables, where they, too are connected to an "interface", supplied by the service provider. Each television location is separately cabled back to the interface, where the Cable TV guys hook up our system of splitters and amplifiers.
